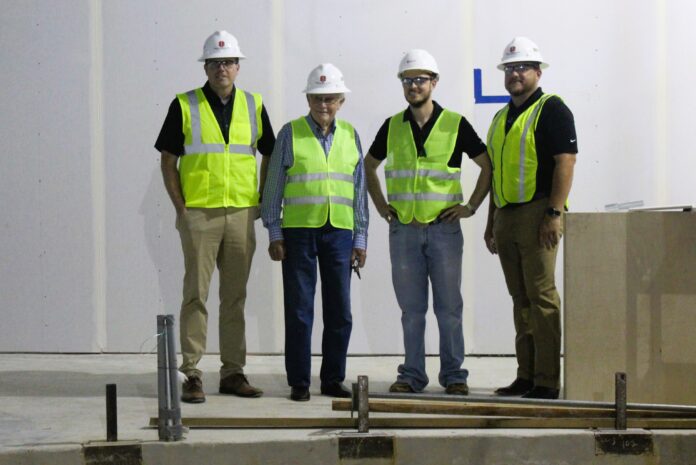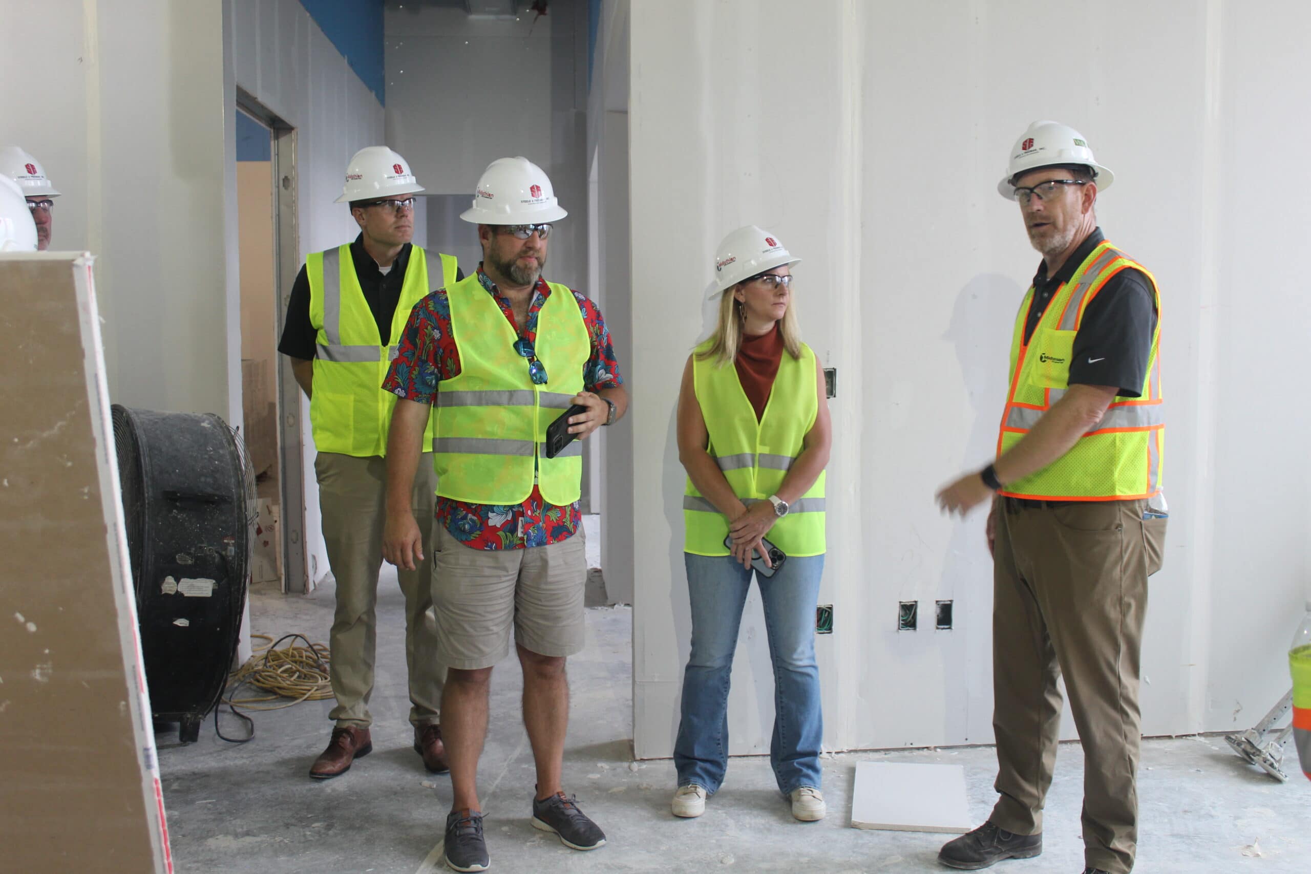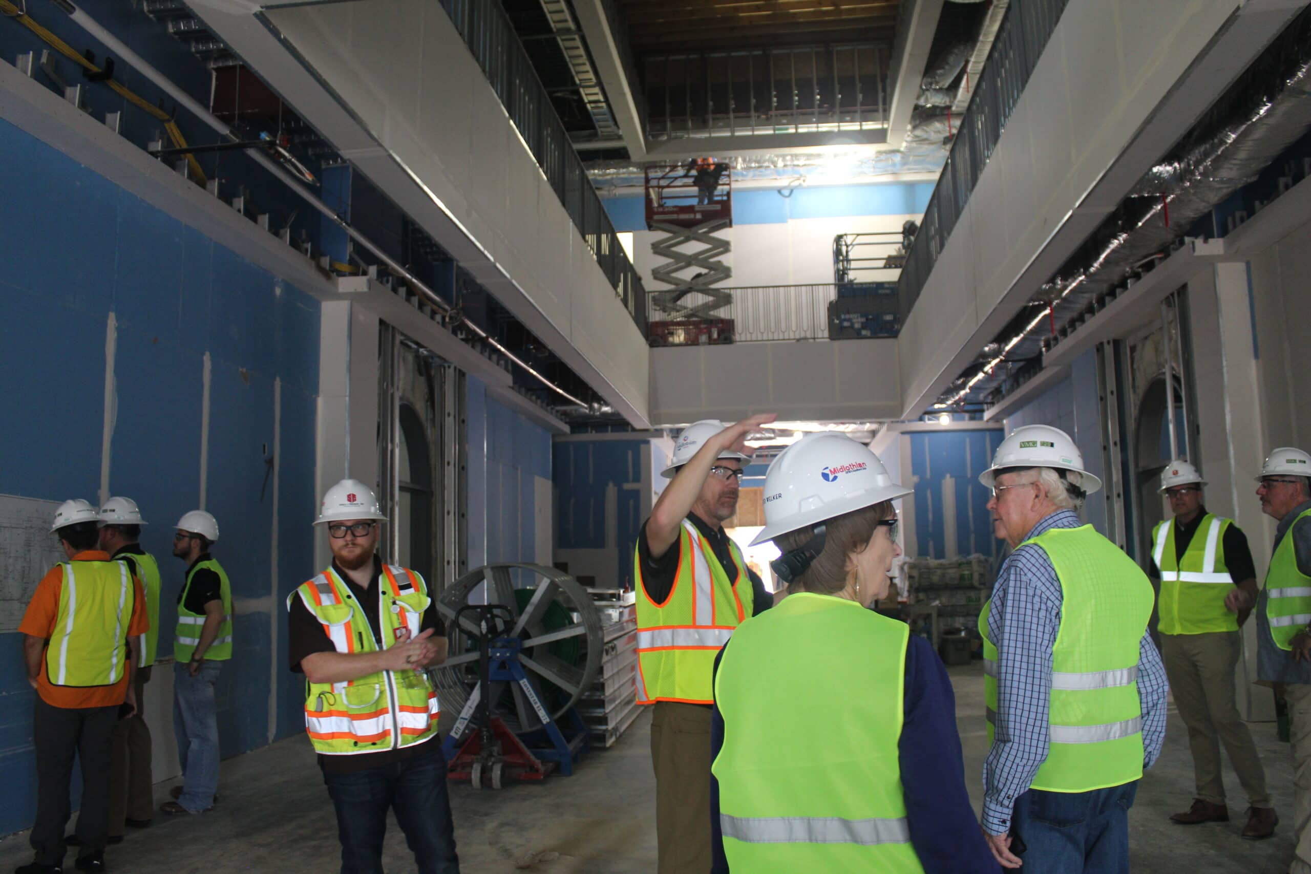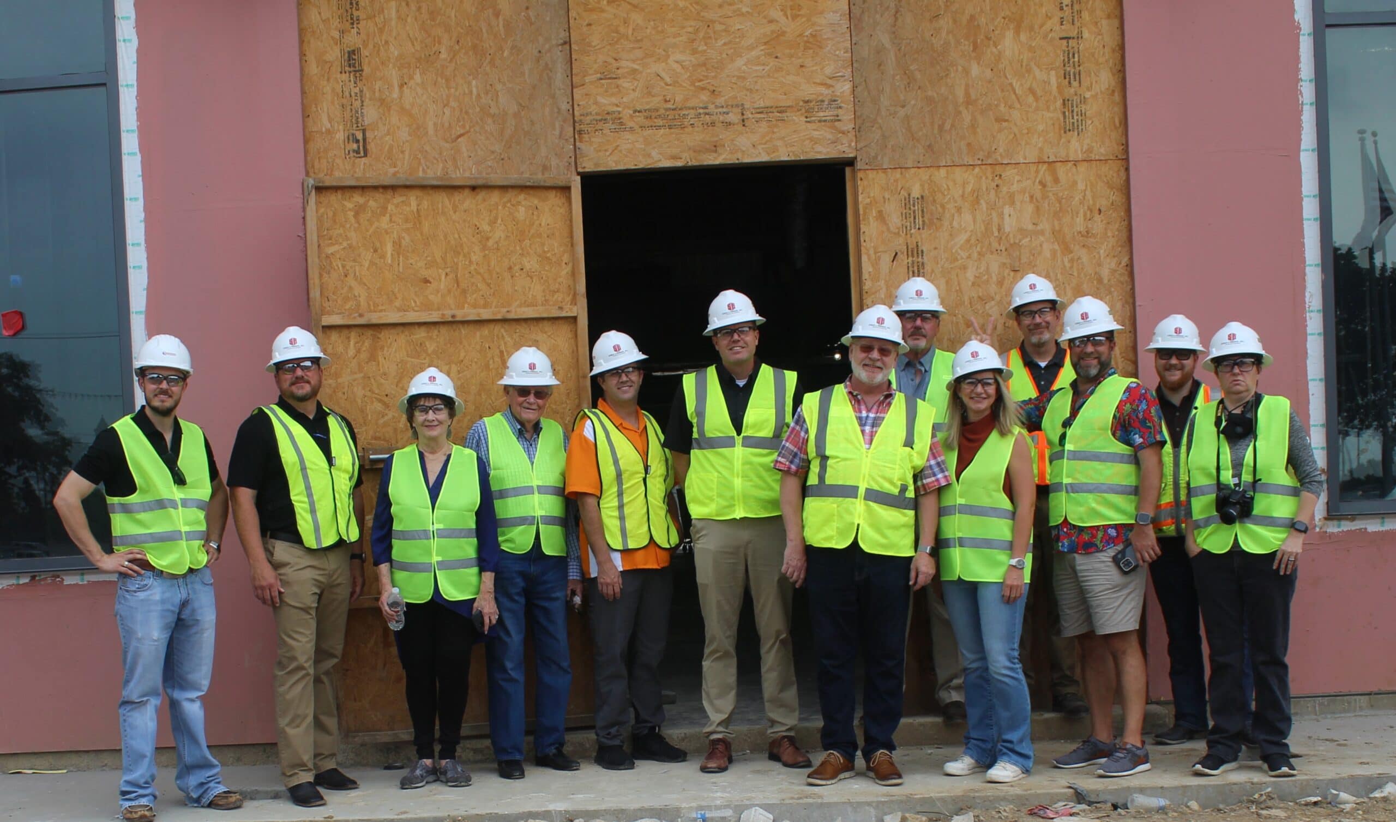
When Midlothian broke ground on the new City Hall and Library, the City Manager said, “While the buildings will serve as a beautiful centerpiece for this community, it’s how they will be used that will bring them to life.” As the building nears completion, residents are excited to enjoy the new facilities and city officials are looking forward to seeing downtown busy.
Elected officials, community members, and media recently toured the site of Midlothian’s highly anticipated new 54,000-square-foot Library and City Hall. The two-story Neoclassical architecture structure with its red-brick façade at 215 N. 8th Street will complement the city’s downtown area.
Mayor Justin Coffman said, “The new Midlothian City Hall/Library heralds in a new era of accessibility for Midlothian citizens. While our population grows, city government and services remain open to all. Having an office for the mayor is one of the ways we wanted to make government available to everyone, as the mayor will have a dedicated space to meet with people and hear concerns.”
“The new facility was designed to be the heart of downtown and, as such, will help pump new life and vitality into the city. One of the secrets of retaining our small-town feel is encouraging citizens to take ownership of their community. The new facility supports this goal by providing a central place for community meetings and gatherings. Furthermore, the new town square provides an inviting space for people to visit and enjoy,” Mayor Coffman added.

Midlothian City Hall
Midlothian’s new City Hall will be 32,000 square feet, with Council Chambers featuring fixed stadium-style seating for 150 people. A 2,000-square-foot community meeting space features a kitchenette that can accommodate 170 people in one space or be divided into two spaces.
Entrances to the main hall are located on both east and west sides, along with an additional entrance to the library from 7th Street. The 45-foot tall central hall ceiling opens to a skylight. Officials emphasized how the building design focuses on letting natural light in. Special features of the building include staff break rooms and wellness rooms on both the first and second floors. Plenty of public restrooms and an elevator are in compliance with Americans with Disabilities Act. A backup generator is being installed to prepare for weather or power issues.
Administrative Offices
Administration, Building Inspections and Permits, Engineering, Finance, Human Resources, Information Technology, Parks and Rec, Planning and Zoning, Purchasing, and Utility Building offices will be in the new City Hall. Customer service windows are located at the City Hall’s east entrance. The customer service area is very inviting and will allow Midlothian citizens easy access to all public services. Fixed offices are outfitted with glass walls to allow outside light in, while flexible workspace allows office space to be built out for a 10%-15% increase in staff.

Midlothian City Hall has been housed in its current building since 1996, and A. H. Meadows Library has shared space with Midlothian High School Library since 2005. The new building creates the new town square envisioned as a public catalyst project of the Downtown Master Plan, approved by the City Council in 2020. Voters approved a $25 million bond to fund the project, and construction costs have totaled $28.96 million.
Former Mayor Richard Reno said, “My term as mayor of Midlothian [2019-2023] coincided with the very exciting developments of both the Downtown Master Plan and voter approval of the $25 million bond for the new City Hall/Library. It will be even more exciting to see what the new town square will do to revitalize our downtown.”

Midlothian Library
The 20,000-square-foot Midlothian Library will feature separate spaces for children, teens, and adults. The children’s spaces will be located downstairs, along with an outdoor play area with a shade structure. Quiet reading rooms for adults are located upstairs, along with a media room with a soundproof recording pod. A decorative faux tree will span the library’s first and second floors.
Former Mayor Tony Sanders, a local realtor who served as Mayor of Midlothian from 1973-75, attended the recent walkthrough with building officials. Sanders said he especially appreciated the large number of strategically placed windows that offer great views to the north, south, east, and west of the city.
The Midlothian City Hall/Library is expected to open in November this year. Onsite parking spaces, combined with a new small parking lot west of City Hall on 7th Street, will increase the total available parking in the area.












