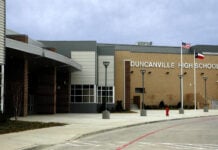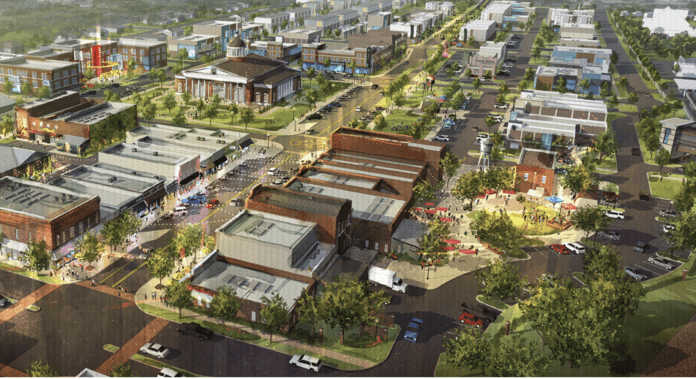MIDLOTHIAN – The Midlothian City Council’s special called meeting/work session Tuesday night was for the purpose of receiving a presentation on the city’s roadway, water, and wastewater impact fee program update.
“We are looking at the proposal from the Planning & Zoning Committee as to [how] to set the Impact Fees,” said Midlothian Mayor Richard Reno. “This is done every five years, and this is the review.”
The State of Texas authorizes municipalities to assess impact fees upon new developments to finance the construction of capital improvements necessitated by those developments.
The last amendment to the City of Midlothian’s impact fees was in 2018.
As for how the impact fees might be different this time around versus five years ago Reno said “Well, the impact fees, you work off the average cost of what has and then we are allowed a certain range of how much we can charge the developers. We are going to review where on that range we are, and we will see where council comes out.”
City Council Reviews Exterior Renderings of City Hall/Library Project
In addition, Council discussed the exterior renderings for the new City Hall/Library project. As decided by the voters and the Downtown Steering Committee the new City Hall will be located where the Rally Sportswear building and parking lot is, the desire was to make it the focal point or center of downtown.
Councilmembers watched a presentation from the city’s architectural firm Hoefer Welker to discuss the new City Hall and Library project. The renderings were presented by the firm so they can gather feedback/direction on how to proceed.
Reno said this is merely a workshop. Thus, there were no decisions being voted on, just direction given to the staff.
The city passed a bond election last May for the issuance of bonds in the amount of $25,000,000 to build the new City Hall and Public Library. The combined location will also share a lobby, reception areas and community meeting rooms, as well as new city council chambers with more seating and advanced technology.
In June of last year, 16 proposals for architectural/engineering services were received by the city. In September 2021 council entered into the agreement with Hoefer Welker for the architectural design of the city’s new facility.














