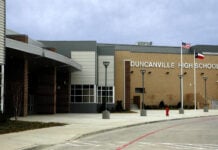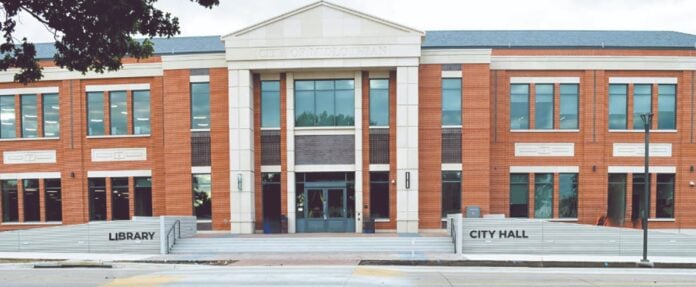MIDLOTHIAN—This past Monday, as I looked at the old Midlothian City Hall (which I just learned was once an old dress factory) and then turned my head to look at the new City Hall across the street at 215 N. 8th Street, I immediately realized just how poised the city is for positive future growth.
This Saturday, December 7, beginning at 10 a.m., the community can tour the new City Hall and Library as the city celebrates its official grand opening.
The ceremony will be followed by tours and refreshments and will coincide with Midlothian’s annual Christmas Celebration from 1 a.m. to 5 p.m. and the Movie Magic Light-Up parade at 6 p.m., which will also be held downtown.
“The new City Hall and Library is dedicated to all the citizens who supported its construction and those that participated in the planning process all along the way,” said Midlothian Mayor Justin Coffman. “The building was designed first and foremost with accessibility, efficiency, and convenience for the public in mind. It is intended to serve our citizens for generations to come.”
I got my sneak peek at the new location earlier this week, along with a quick tour of the new City Hall and Library. Turning into the large parking lot on the west side of the building, I snaked my way around the construction workers putting on the finishing touches for Saturday’s celebration.
There are also additional parking spaces that can be accessed from Avenue F.
From the parking lot, I navigated my way inside the welcoming doors and to the customer service windows at the west entrance. Residents can make payments at the windows, and visitors like me can be directed to one of the departments on the first or second floor.
Communications Director Laurie Lundberg describes the new City Hall as “neoclassical architecture with a red-brick façade. ” The structure complements the downtown area.
Lundberg explained many aspects of the building on our tour. She pointed out an enormous skylight atop a 45-foot atrium with glass-lined offices to let the light in throughout the office spaces, with the idea to bring the outdoors inside.
The building, designed by Hoefer Welker Architects and constructed by Hoefer Welker with Vidaurri Construction, feels spacious and quite regal upon entering. And that is the case whether you enter the main hall entrance on the east or west side of the building.
There is also an additional entrance to the Library from Avenue F.
The total square footage of the City Hall and Library is 54,000, with two stories and elevators or stairs.
Ten city departments have moved into the new location: Administration, Building Inspections, Engineering, Planning, Finance and Purchasing, Human Resources, Information Technology, Parks and Recreation, and Utility Services.
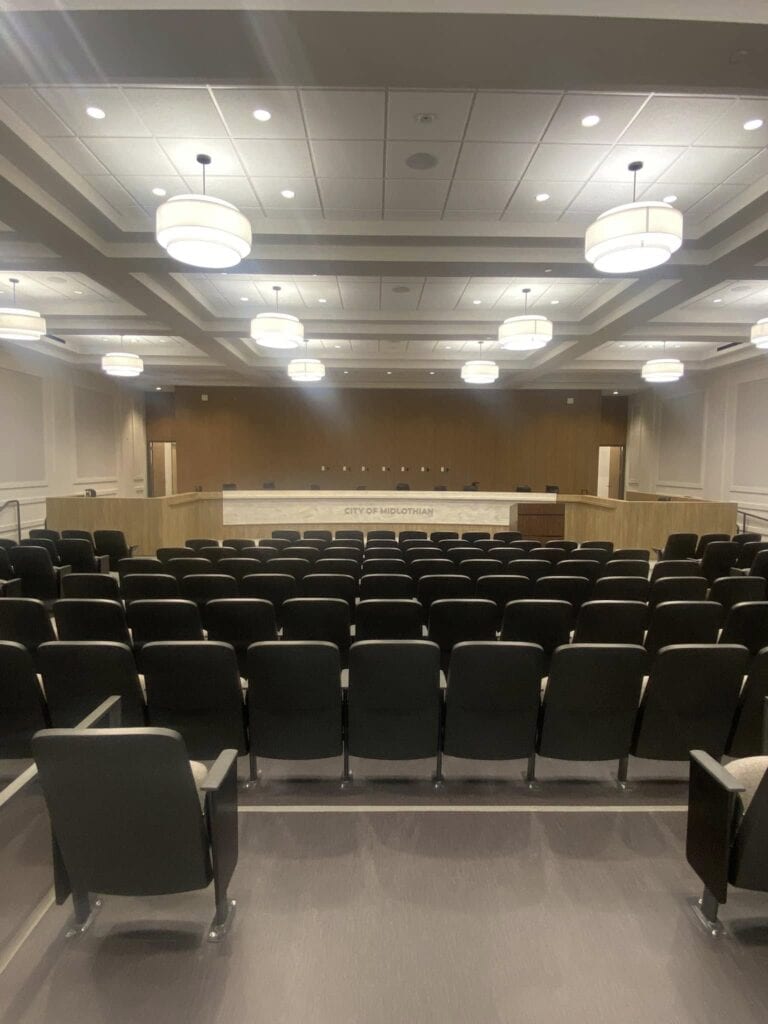
The Council Chambers has fixed stadium seating for 150 people on the first floor, and there’s meeting space upstairs that can be used for overflow if needed.
Another great feature for the community is the 2,000-square-foot community meeting space with a kitchenette. This space can accommodate 170 people in one space or be divided into two spaces. Residents can reserve it for special events.
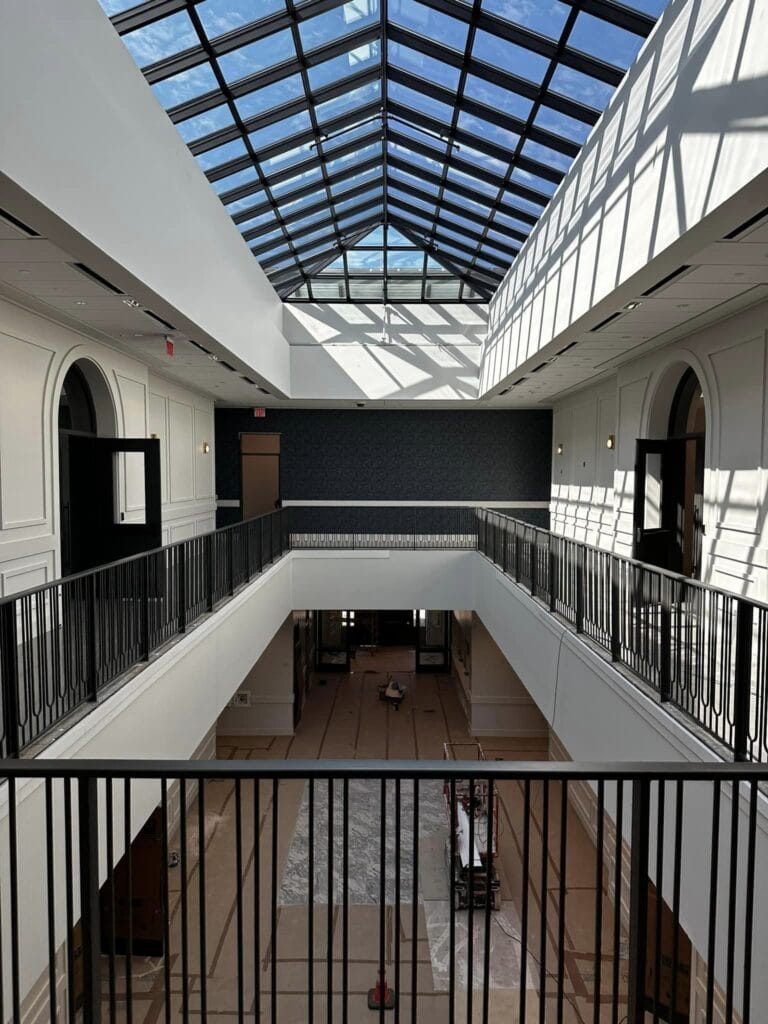
New Midlothian Library Off To A Great Start
I also toured the library, which has separate spaces for children, teens, and adults. The children’s space is downstairs, and a tree sculpture spans both the first and second floors to bring the outdoors in. Children can also enjoy the outdoor play area with a shade structure adjacent to the building.
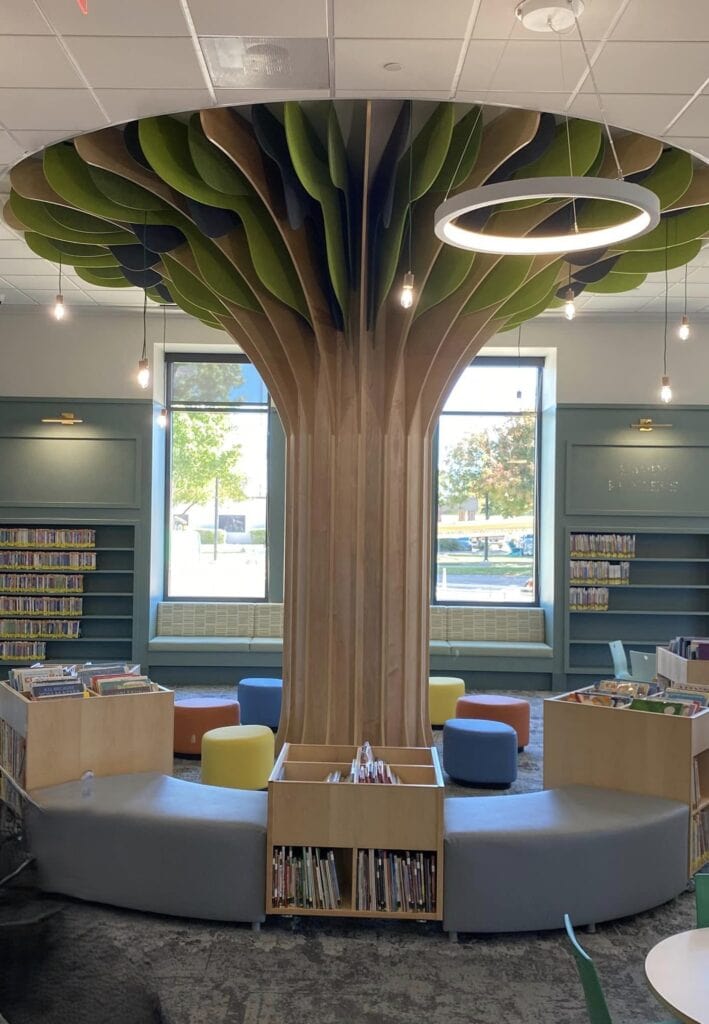
Upstairs are books and quiet reading rooms where adults can work or study. The Library also has a media room with a soundproof recording pod that will be ready for use by spring.
Since 2005, the Midlothian Library has shared space with the Midlothian High School Library. Now that the library has its own space, it has seen record circulation, attendance, and library card sign-ups since opening on November 18, according to Alexis Tackett, the Library Director.
Fun fact: the library’s book collection currently numbers 23,447 physical holdings and 1.7 million digital resources.
Clyde Melick, Midlothian’s Assistant City Manager who oversaw the project, concluded, “The Downtown Master Plan identified the new town square as a major catalyst for rejuvenating Midlothian’s downtown. As hoped, its construction spurred the interest of private developers to follow suit by investing in projects such as the Lawson District, which is transforming a vacant commercial building on the corner of 7th Street and Main into restaurants, shops, and office space.”

