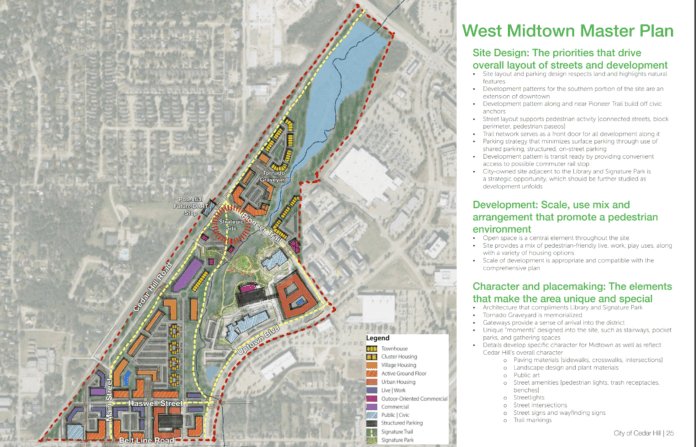CEDAR HILL – While the Cedar Hill Assistant City Manager Alison Ream did not comment on how successful the West Midtown plan project public hearing with the Planning and Zoning Commission went Tuesday night, it is safe to say if approved this area around the new library and signature park, with plans to be privately developed, could be a real win for the city.
The item will be presented to the City Council next week for a public hearing and action to be taken on March 28.
Initially presented as Phase One in January 2022, the West Midtown plan project will offer residential, retail, and commercial space with a maximum of five-stories for the building height. The development will also be connected to the city’s new trail system from Hillside Village to downtown.
Ream said “One of the city’s objectives in the 2008 Comprehensive Plan was to establish a pedestrian-oriented development with mixed uses incorporating a core trail and public gathering spaces along Uptown Boulevard and in the Historic Downtown. There have been subsequent area plans to further develop the community’s vision. Most recently, the 2022 Comprehensive Plan provided additional guidance to incorporate the conservation of the land’s natural features into future development.”
In 2022, two major public investments toward implementation of the city’s vision occurred. The first was the city’s breaking ground on Signature Park and Library in the summer. In the fall the city completed the first phase of construction in Historic Downtown, which included improvements to portions of Broad and Cedar Streets, the installation of new water lines, sewer lines, light fixtures, benches, and trash bins, and the widening of sidewalks.
Now with the West Midtown Master Plan that private development according to Ream is taking its cue from the recently adopted 2022 Comprehensive Plan.
Overall, the development is a 90-acre area inclusive of the city’s major civic institutions – the Government Center, new Library and Museum, and the Signature Park. Also taken into consideration is the city’s natural terrain and even better the plan provides a framework for the location of land uses, streets, building placement, sidewalks, parking, gathering spaces, and infrastructure.
Differences Between City Center vs. West Midtown Master Plan
A recent presentation also explained how this project will differ from the City Center project:
*Caps the number of stacked dwelling units at 850.
*Still requires commercial uses on ground level of buildings fronting pedestrian corridor streets.
*Still requires a minimum amount of surface parking.
*Caps the height at 5 stories and calls for uninterrupted view corridor from the library overlooking the Signature Park.
*Allows for buildings under 3 stories to be constructed in the portion that was designated as “Urban Center.”
*Allows townhouses to be built in areas other than what was designated as “Urban General – Historic Downtown.”
*Removes East/West internal streets to extend the park/open space area.
“Multiple landowners represent the remainder of the land in the area,” Ream concluded.
“Some of them are working with a developer, but no concrete plans exist yet, pending the City Council’s adoption of the plan and the zoning that goes with it. We have not yet seen any pricing plan for potential residential properties and what the mix would look like between rental and resident owned.”
Note that the purpose for the item last night was for the Planning and zoning commission to make a recommendation on the plan to the city council – not adoption of the plan. It is scheduled to be on the city council’s agenda for consideration next week on March 28.













